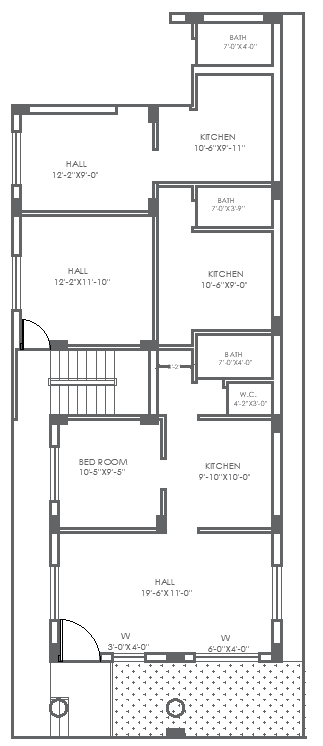
This 26.7ft x 66.2ft simple house plan layout offers an efficient and functional design, perfect for those seeking a well-organized living space. The layout includes a spacious hall, a fully functional kitchen, a modern bathroom, and well-sized bedrooms, providing all the essentials for comfortable living. The open design promotes a seamless flow between rooms, optimizing space without compromising on comfort. Whether you’re building a new home or renovating, this house plan provides a solid foundation for creating a cozy and practical residence. The included AutoCAD DWG file offers detailed architectural drawings, ensuring accurate execution for builders and architects.